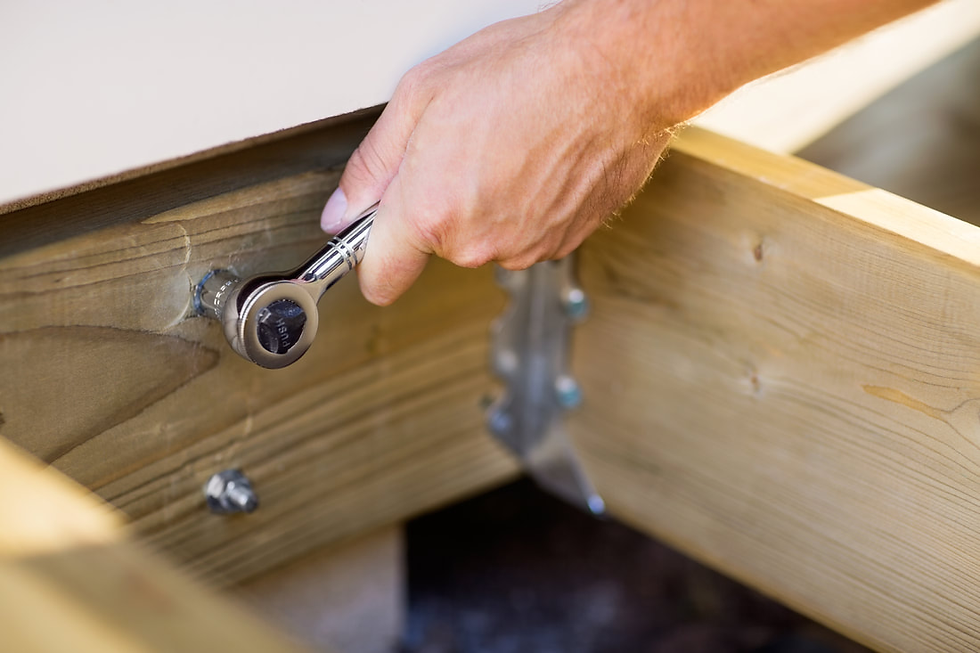Unlocking the Secrets of High Efficiency Homes: ICF, Passive Comfort, and Smart Site Design
- ACH Staff

- Jun 8, 2025
- 3 min read

In a time when energy costs are climbing and environmental issues are top of mind, high efficiency homes are not just a trend; they are essential. These homes employ modern building methods and smart design to be more sustainable while enhancing comfort. This blog post dives into three main features of high efficiency homes: Insulated Concrete Form (ICF) construction, passive heating and cooling techniques, and smart site design.
Understanding ICF Construction
Insulated Concrete Forms (ICFs) are changing how we think about building homes. ICF construction uses hollow foam blocks filled with concrete to create sturdy and well-insulated walls. This innovative technique offers several notable benefits that enhance energy efficiency.
A key benefit of ICF construction is its excellent insulation. In fact, ICF walls can provide an insulation value of R-22 to R-26, which is significantly higher than traditional wood-frame constructions that typically offer R-13 to R-20. This exceptional insulation keeps homes warmer in winter and cooler in summer, greatly reducing reliance on heating and cooling systems. As a result, homeowners can enjoy energy savings of up to 50% on their heating and cooling bills.
Notably, ICF homes also excel in soundproofing. Homeowners often report a significant reduction in outside noise, making these homes a peaceful retreat. Furthermore, ICFs are resilient against extreme weather, providing durability that means less maintenance over time. This makes ICF construction a smart choice for anyone looking to invest in their home’s future.

Harnessing Passive Heating and Cooling
Passive heating and cooling methods are crucial for high efficiency homes. Unlike traditional HVAC systems, passive design relies on natural climate control strategies to maintain indoor comfort.
One significant aspect of passive design is Orientation. Homes designed with south-facing windows can harness maximum sunlight during winter, allowing for up to 80% of solar heat gain, which translates to a warmer indoor environment. In contrast, overhangs and awnings can provide shade, preventing excessive heat in the summer.
Another vital strategy is Natural Ventilation. By cleverly positioning windows and openings, homes can facilitate cross breezes that significantly contribute to indoor cooling. Research shows that, with the right design, homeowners can reduce their reliance on air conditioning and save about 30-40% on cooling costs. Additionally, using thermal mass materials, such as concrete and brick, helps to stabilize indoor temperatures, making the environment more comfortable year-round.
The great thing about passive design is that it can be seamlessly integrated into new constructions or renovations, enhancing comfort and lowering energy usage.

The Importance of Site Design
Site design often goes unnoticed in discussions about energy efficiency, but it plays a vital role. The way a home is positioned on its property can significantly influence its energy use. Thoughtful site design considers local climate, landscape, and natural features to optimize energy efficiency.
One important factor is Topography. Homes built on slopes can effectively utilize gravity and natural drainage, which helps reduce flooding risks while enhancing passive cooling. According to the National Association of Home Builders, well-planned site design can increase a home’s energy efficiency by 15-20%.
Landscaping is another crucial element for energy efficiency. Trees strategically planted around the home can provide shade during hot months and act as windbreaks in the winter, leading to reduced heating costs. Furthermore, proper water management through features like rain gardens and permeable pathways supports water conservation and minimizes runoff, enhancing sustainability.
By emphasizing thoughtful site design, homeowners can create spaces that blend with nature, promote efficiency, and foster a healthier living environment.

Embracing the Future of Living-High Efficiency Homes
High efficiency homes offer practical solutions to current living challenges. By utilizing Insulated Concrete Forms, embracing natural heating and cooling strategies, and prioritizing intelligent site design, these homes significantly lower energy consumption while enhancing comfort and durability.
The key to high efficiency homes lies in how construction methods, architectural designs, and environmental factors work together. This synergy creates spaces that are not only energy-efficient but also comfortable, paving the way for a sustainable future.
In an age where sustainable living is necessary, investing in a high efficiency home brings lasting benefits for both residents and the environment. By adopting the innovative techniques that define these homes, you can step toward a greener and more comfortable living experience.




Comments